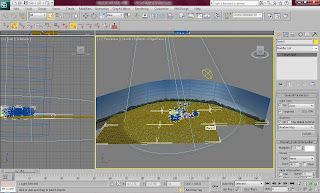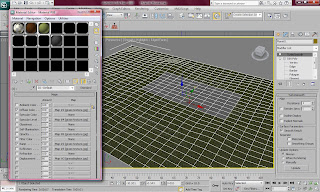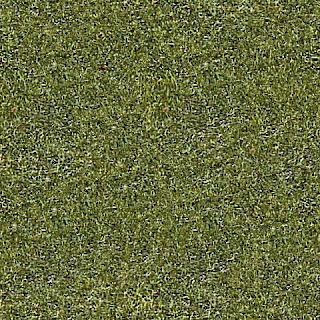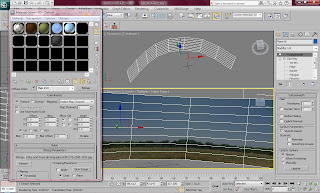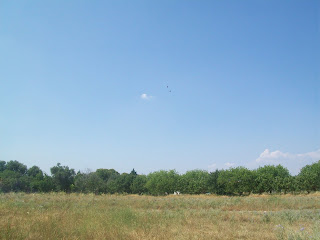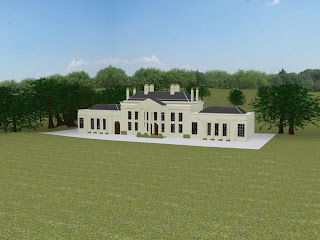After I completed Hylands House I did not want to go straight onto cameras and animation because I was unsure of how I could change my initial ideas to make look more interesting. I began to focus on another historical building in Essex, which is Colchester Castle.
According to the Colchester Castle Museum website, Colchester Castle is one of the most historic buildings in the country. During the Roman times, Colchester Castle was a different building known as the Temple of Claudius. This eventually became the main target of the rebels led by Queen Boudica who attacked the Roman town of Colchester in AD 60. In 1076 William I order the royal fortress to be built on the foundations of the Temple and was the largest castle in Europe. For most of its time the Castle was used as a prison. The Castle was opened as a Museum in 1860.
I started building this historic Castle by making the main shape of the building. This was more difficult than it looked as I knew I had to make it just the right shape to fit all the features onto each side of the building. I did this by first creating a box and a cylinder. I cut the cylinder in half and attached it to the side of the building. I then used the welding tool to weld the vertexes together.
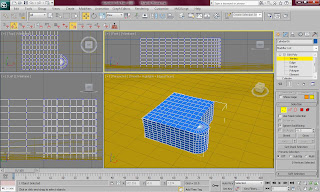
This is a rendered image of the shape of the building so far. It does not look very impressive at this stage.
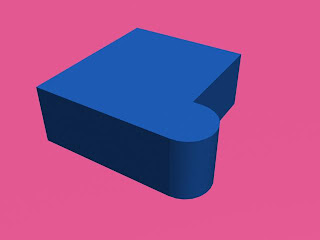
I then extruded many different parts of the building to make the more complex outline of the building and then I added many edges around the building by using the connect tool. This was to ensure that it would be easier to make the windows on the side of the building.
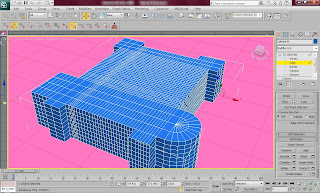
I then applied a material to the shape by finding a picture on the Internet of a textures brick surface and using the UVW Map modifier to place the picture on the poly and tile to picture enough to make the material look effective. I also used a bump map to make the effect of the bricks look 3D and slightly rough instead of a flat texture.
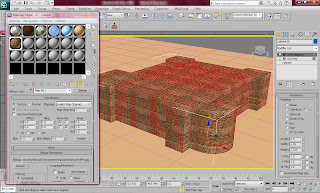
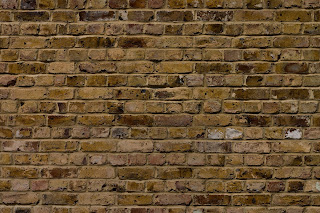
This is what the building looks like after it has the material applied to it in a rendered image. I think this looks very impressive and I am eager to carry on with the rest of the building.













